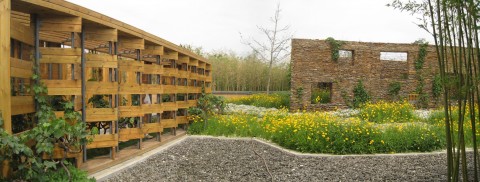
Four Boxes Garden by Wang Xiangrong
Area: 1012 sq meters
Design Theme: Poetic quality of garden space
Introduction: The Quadrangle garden is designed by Wang Xiangrong, a presiding designer at Atelier DYJG in Beijing, a professor and doctoral supervisor in the School of Landscape Architecture, Beijing Forestry University, associate editor of Chinese Garden; chief editor of Landscape Architecture; editorial board member of magazines including Landscape Design, Modern Garden, etc., honorary professor of University of Hong Kong, and visiting professor at Southwest University, Nanjing Forestry University, and Zhejiang Forestry University. The naming of the Four Boxes Garden (Si He Yuan) comes from the Four Boxes Courtyard (Si He Yuan). The garden is divided into four smaller gardens, symbolizing a cycle of seasons. The ground of the garden adopts a linear flow and the plants, white gravel and tiles are made of various materials. the design pursues an artistic concept and poetic quality, where visitors can take part in meditation and experience the garden, demonstrating the Eastern way of understanding and appreciating gestures.

These rotating doors are effective at creating a private space,

...or opening up into a larger continuous space
This garden visit was my favorite of the entire exposition. It is successful at portraying varying scales, it has very few dead spots or awkward moments (something that, quite possibly, is impossible to avoid in any project), it was designed for multiple users (from bbq cookouts to private outdoor reading it seems), almost all viewsheds were carefully considered, and it provides shade from the sun (though there seemed some missed opportunities for this).

Closeup of Rustic Window wall (represents Box 3 I think)

Inside Box 2: Grape Vine Trellis

Inner Courtyard of Box 2. Even has seating! (the space was quite small)

Threshold from box 2 to 3

Rustic Perspective Lines and Squares

I suspect that the cables above were meant for whatever climbers to come up and cover this larger space. This part was the most enclosed of the boxes and felt more constrained. Just distant in far center is the fourth box which is nothing more than an atrium for an exit/entrance.
