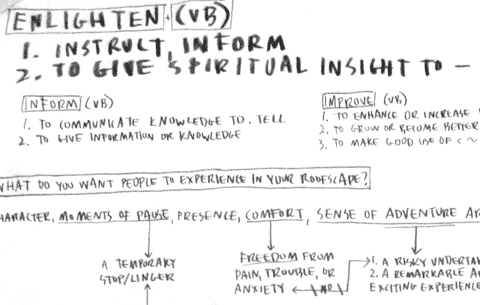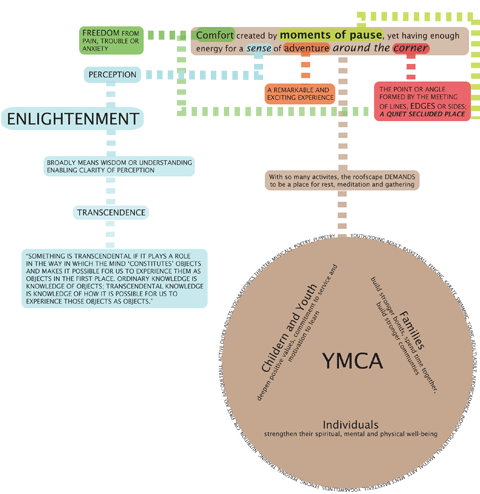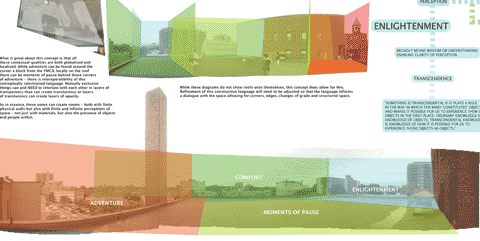Constructed Landscapes - Fall 2008 - Emily Mueller De Celis and David T. De Celis
The studio objectives for this course were to integrate our emerging knowledge of...
- Perceptive site analysis
- Constructive mapping
- Innovative tectonics and systems
- Applicable theoretical issues
- Relevant cultural precedents
- Precise material investigation (both built and natural)
...into a cohesive design agenda.
The studio was split into two parts. In the first part we attempted to design a roofscape for the Central Square YMCA in Cambridge, MA. We understood that this roofscape would lead us into the second part, which was to design a multi-program urban park in the back of the building on a several acre parking lot. We first researched green roof precedents and then worked on the roofscape for 3-4 weeks. The rest of the semester was devoted to the urban park. The emphasis on framework and precedent allowed efficient familiarization with the site before we moved into a larger scale and program.
For both the YMCA roofscape and urban park I took the position that the site was a refuge of inter/personal discovery. I attempted to be consistent in this position throughout the studio. The terms that I started with from initial concepts carried through to the urban park and played an integral part in the program, despite the many revisions.

Beginning concepts
I started with the term "enlighten" to envision this idea of "refuge of inter/personal discovery." Eventually I came up with a thesis:
Enlightenment can be defined broadly as wisdom or understanding enabling clarity of perception. This enlightenment can range from a sudden, highly localized epiphany to a life-long journey. Therefore the experience of the roofscape necessitates multi-sensory experiences that are clarified through the use of moments of adventure around the corner.
It later evolved into: Comfort created by moments of pause, yet having enough energy for a sense of adventure around the corner. This is a diagrammed and defined below.

Conceptual Diagram of Thesis
I had first approached the program as "zonal entities." Each"zone" held a component of the program and there was little overlap. This is illustrated below:

Conceptual Zones - orange is adventure, green is comfort, yellow is moments of pause, and blue is enlightenment
I soon realized that thinking of the program in zones was very constrictive. We were required to design spaces for 1,2 and 10+ people on the roofscape. I could not design each space simply for "adventure" or "comfort" or "enlightenment." Furthermore, these were qualities of presence and not program. That is, a space created for adventure could be used for self-reflection; so I was doing no more than contradicting myself: Read More »